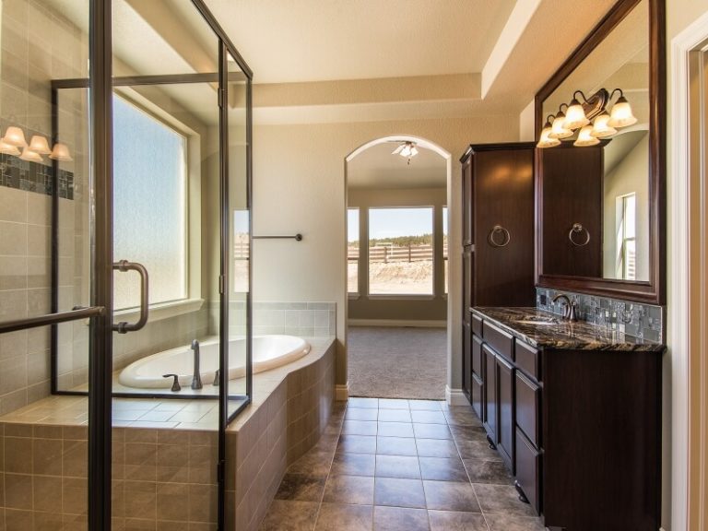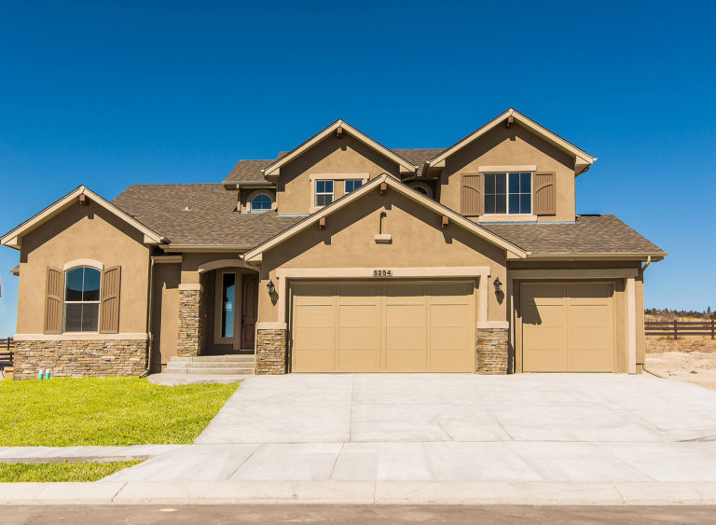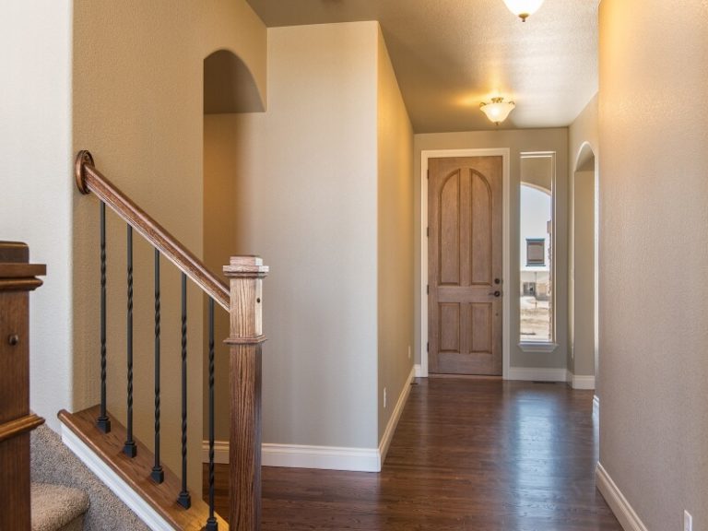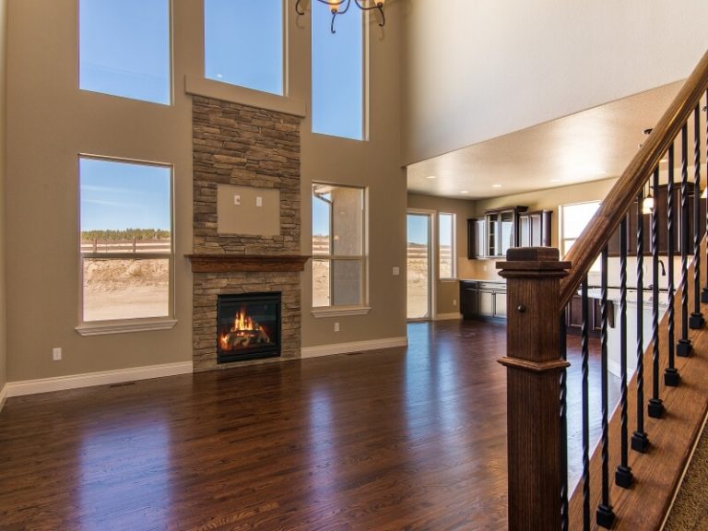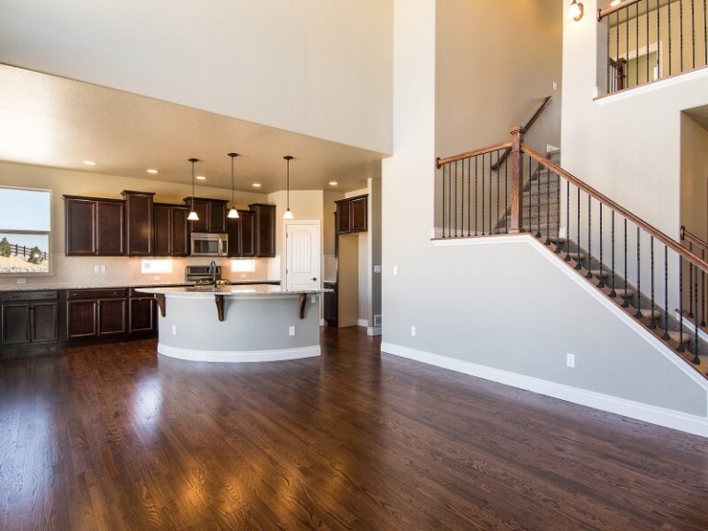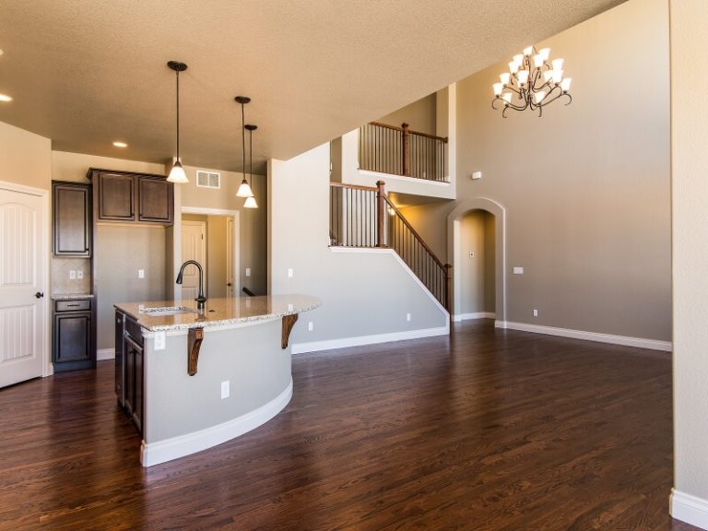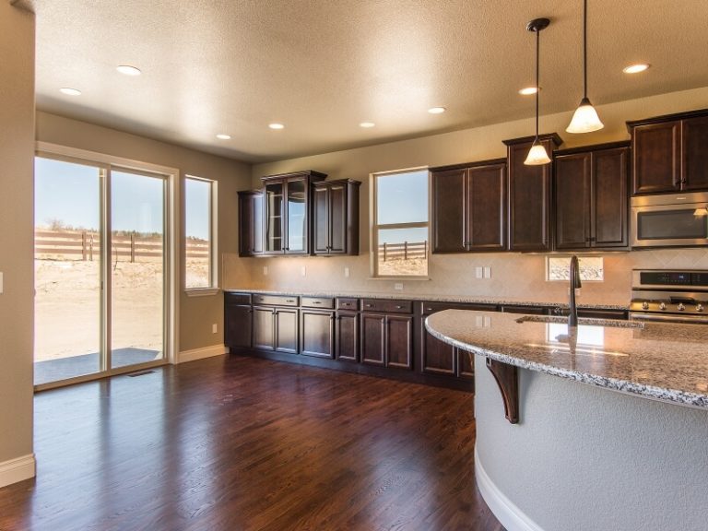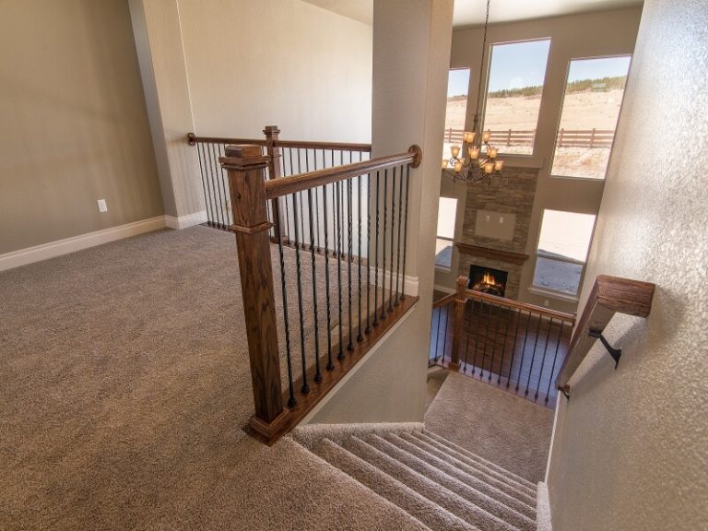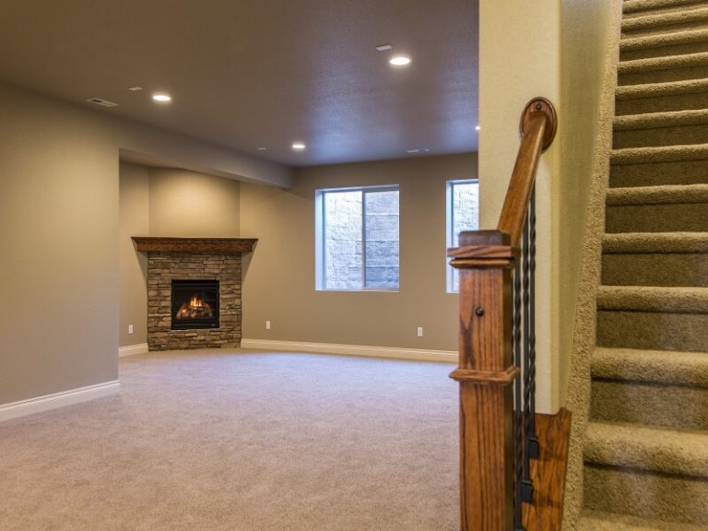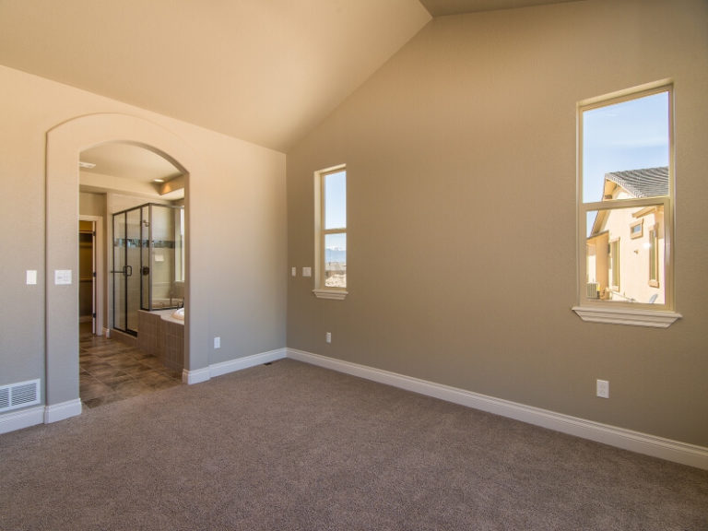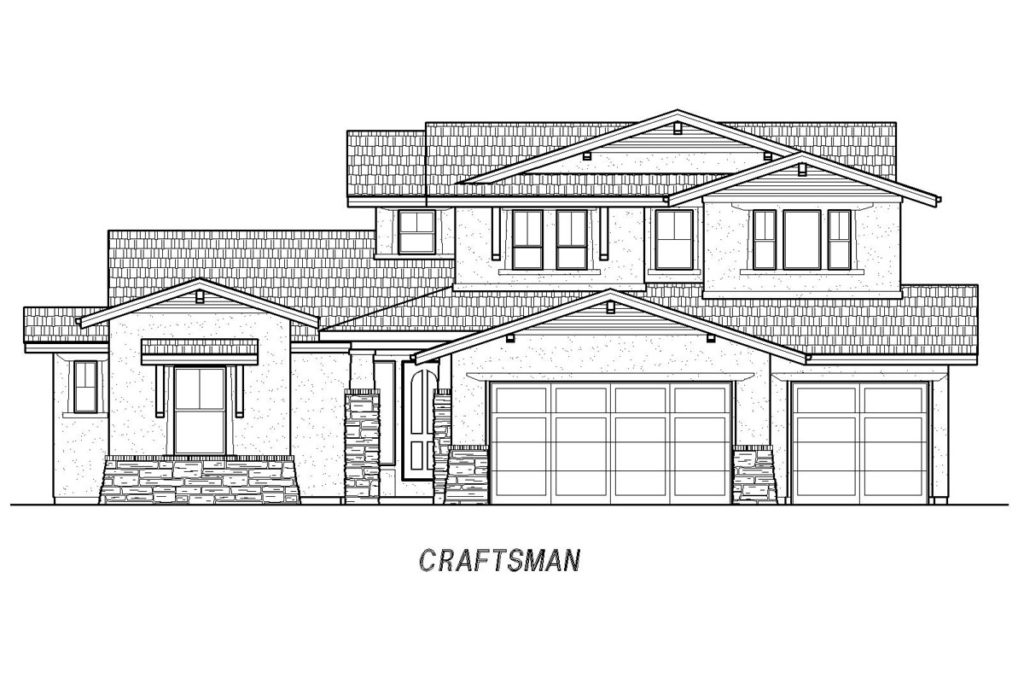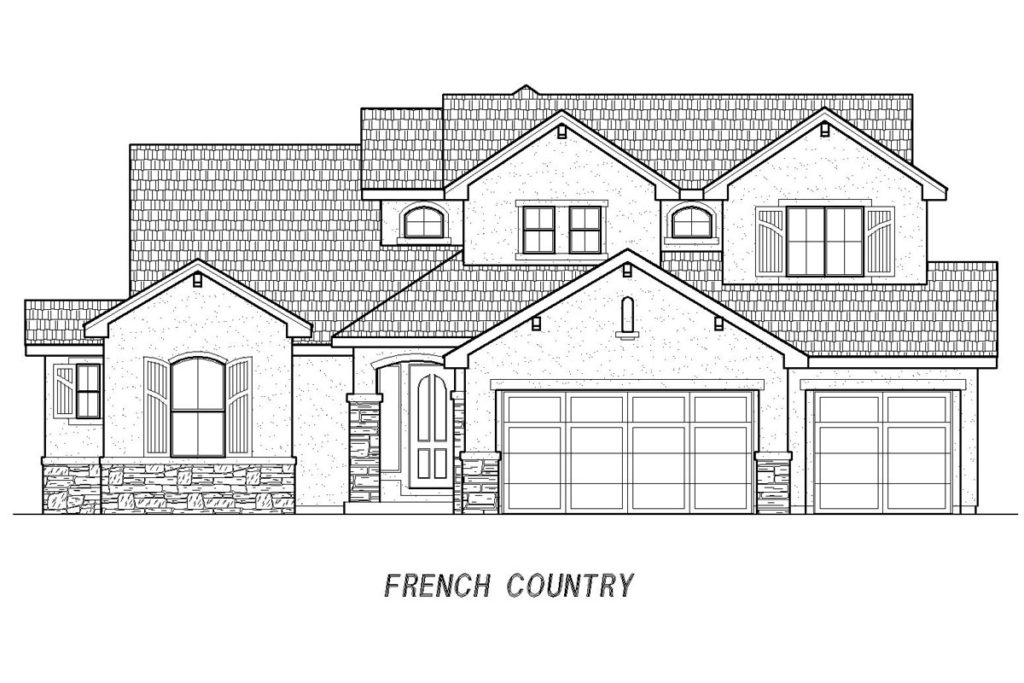Key Features
The Glenwood floor plan is a two-story home that features a large gourmet kitchen with an equally large island, a spacious great room with oversized windows providing a significant amount of natural light. The home can be finished with between four and seven bedrooms and between four and six bathrooms. The standard finished size of 2,829-square feet (4,910-square feet total) would include four bedrooms and four bathrooms. The main floor has an open concept great room and kitchen with a dining nook. The master suite resides on the main level and includes a five-piece bath with a spacious walk-in closet.
